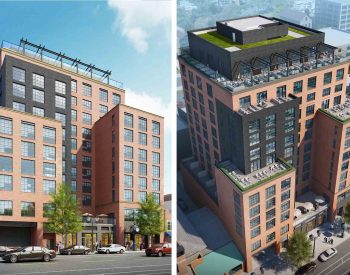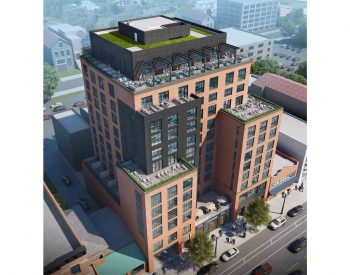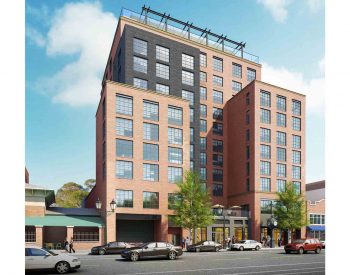This mixed-use development is an approximately 28,000 SF property in the charming Chicago neighborhood of Old Town, home to the historic architectural landmark of St. Michael Catholic Church. The design team was tasked with incorporating the traditions of the surrounding architecture while providing the convenience and luxury of a modern hotel.
The greatest design challenge entailed minimizing the imposing facade of a 13-story building among the existing one- to four-story mostly residential structures nearby. This was accomplished with multiple setbacks over the height of the building, creating the feeling of a much shorter and smaller structure, which required extensive coordination with the architect to minimize transfer beams in the cast-in-place concrete building. The building frame consists of concrete columns, shear walls, and post-tensioned slabs. Two below-grade stories replaced the floor area removed from the setbacks. The design team worked closely with the earth retention system contractor to determine the best approach to support the basement walls, taking into account the neighboring structures.


