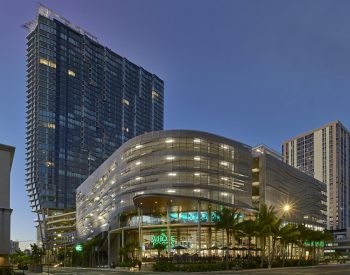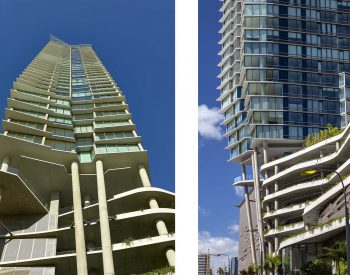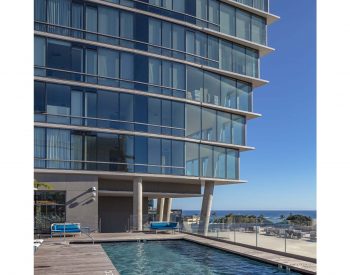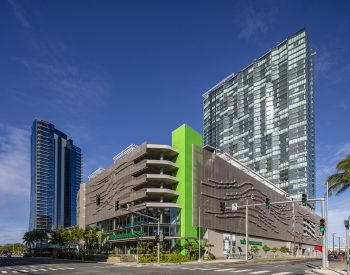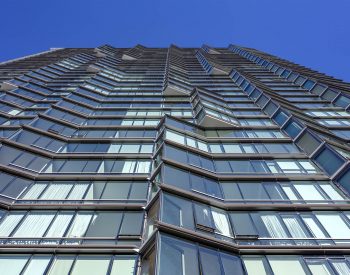This 40-story mixed-use residential and retail project of approximately 1.2 million SF is part of The Howard Hughes Corporation’s 60-acre Ward Village master-planned community in urban Honolulu. The project includes a 33-story residential tower atop a seven-story parking and retail podium. The retail component, anchored by a 60,000+ SF Whole Foods Market, is on levels one and two and 1,297 parking stalls are provided on levels one to seven. The tower consists of a mix of one, two, and three-bedroom units.
The structure used an efficient band slab system to create a 30 foot x 36 foot bay that worked for both parking efficiency and retail flexibility. The residential component includes iconic sloping columns on the ocean-facing side that allow the building to extend 30 feet over its footprint at the street level. At the lower levels these columns break free from the structure and appear to span eight floors unsupported. BASE worked with the architect to create small diameter brace members to provide the needed support without losing the intended visual effect. The primary structural system consists of a cast-in-place concrete frame with columns and post-tensioned slabs providing the gravity support and concrete shear walls resisting the wind and seismic loads supported by augered cast-in-place piles.
In addition to being structural engineer of record, BASE also provided building code-required special inspections and material testing services. This allowed for seamless coordination between the design and construction of the primary structures. BASE also provided contractor support services including the design of tower crane foundations, material loading platforms, as well as vehicle impact cable rail attachments in the parking structure.
