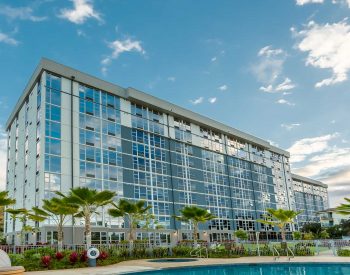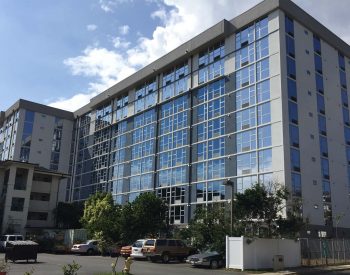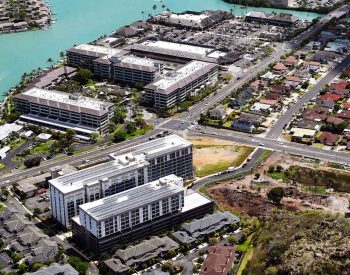BASE was brought in by the design-assist contractor to work towards a design that could maintain a tight development budget. This residential project consists of two buildings with a total square footage of approximately 250,243 GSF. The first building is 10-stories tall with 212 residential units and consists of CIP concrete tunnel form construction. The second building is a 10-story post-tensioned structure with the first six levels for parking and the top four levels for residential units. Through collaboration of the entire team, a project site that had several previous failed development attempts was now providing much needed housing for the area.
In addition to being structural engineer of record, BASE also provided building code-required special inspections and material testing services. This allowed for seamless coordination between the design and construction of the primary structures. BASE also provided contractor support services including the design of tower crane foundations, pads for mechanical equipment, as well as shoring and reshoring design.


