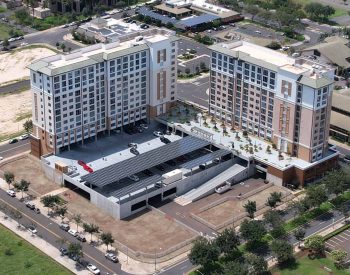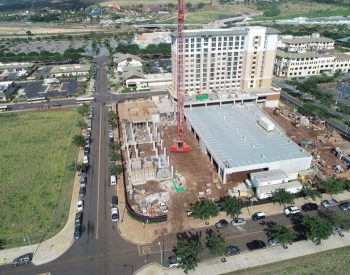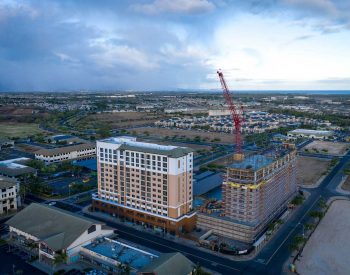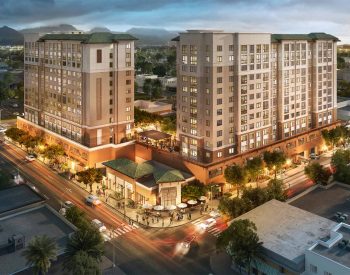This mixed-use residential and retail project includes two 13-story towers and retail buildings. One tower features 154 affordable senior rental units, the other has 143 affordable units for families, and the ground level of both buildings include retail space. The retail buildings are four one-story structures with 21,698 SF of space and is constructed with a steel bar joist and metal deck roof system supported by load-bearing masonry walls and steel columns. The foundations include shallow spread footings, some of which will be offset to accommodate the structure for the two residential towers on the site.
In addition to being structural engineer of record, BASE also provided building code-required special inspections and material testing services. This allowed for seamless coordination between the design and construction of the primary structure. BASE also provided contractor support services such as design of man hoist foundations and slab openings for the concrete pump.



