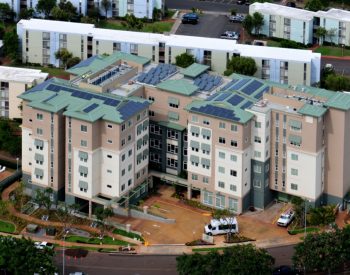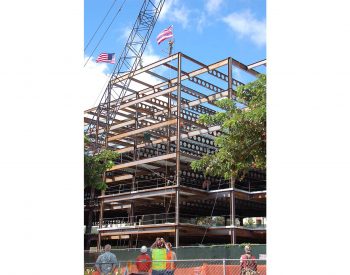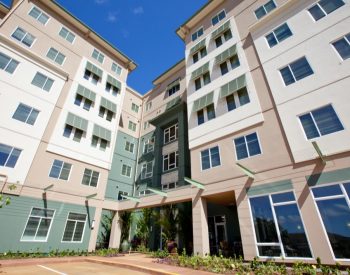This six-story, 160-bed residential care facility is 89,961 SF with an additional 17,358 SF of basement parking and service area. The structure consists of structural steel composite floors with cold-formed steel roof trusses and it is designed for high seismic and hurricane wind forces using a combination of structural steel diagonal braces and concrete shear walls for lateral resistance. BASE used the SMARTBEAM®, cellular wide flange beams with round holes throughout, for the floor framing. The SMARTBEAM® is lightweight and has superior load/deflection characteristics compared to a wide flange beam with the same weight. This system not only decreases the steel weight and overall construction cost, but also provides the ability to readily route mechanical ducts, plumbing, and electrical conduit through the floor system minimizing conflicts between utility systems and reducing floor-to-floor heights.
In addition to being structural engineer of record, BASE also provided building code-required special inspections and material testing services. This allowed for seamless coordination between the design and construction of the primary structure.


