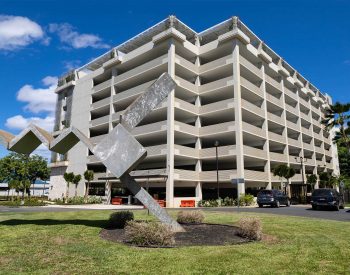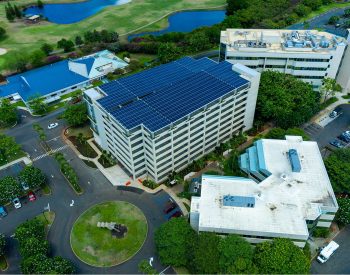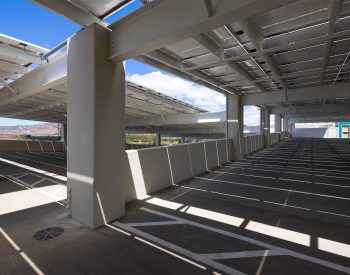Design-build of an open parking structure located on the current campus of Queens Medical Center West. The freestanding, eight-story, 180,000 GSF garage includes approximately 518 parking stalls. The structural system is cast-in-place concrete using a long-span post-tensioned garage beam system supported on isolated spread and mat foundations. BASE worked with the design-build contractor to create repetition in the formwork systems thereby reducing labor and construction duration.
In addition to being structural engineer of record, BASE also provided building code-required special inspections and material testing services. This allowed for seamless coordination between the design and construction of the primary structure. BASE also provided contractor support services including design of a tower crane foundation, PV panel support connections to the structure, retaining wall bracing, vehicle cable barrier connections, and review of loads imposed by a pre-engineered canopy,


