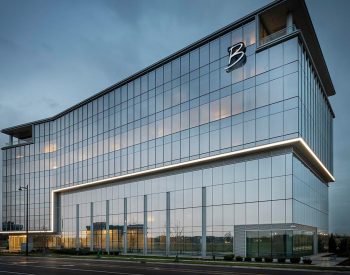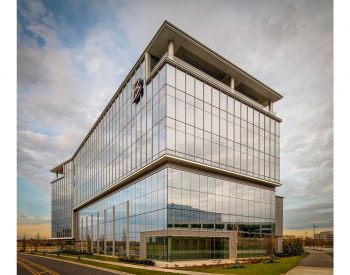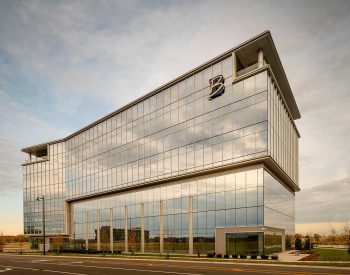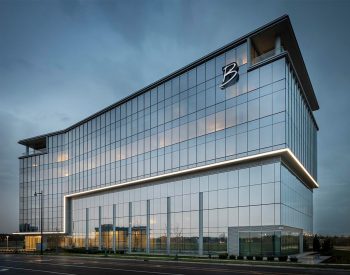Preliminary design of an eight-story, approx. 188,100 SF corporate headquarters building for The Boler Company in Schaumburg, IL. The first four floors are used for parking with approximately 252 parking stalls. The first office floor starts at Level 5 and also consists of an outdoor terrace area. Levels 6, 7 and 8 are also offices with an additional outdoor terrace area on Level 8. Some of these office levels have an option for an interior connecting stair. BASE worked with the team to create 40-foot long clear spans using an efficient PT slab approach.
BASE also provided contractor support services including the design of a tower crane foundations with tie-backs and slab design modifications for tower crane block-outs.



