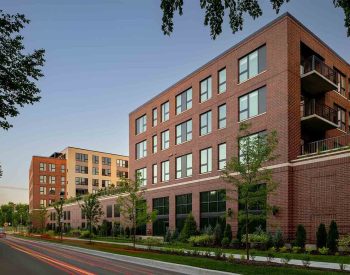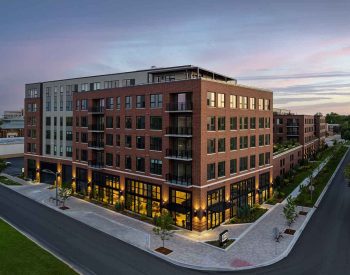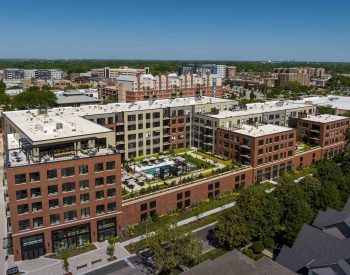This six-story, 323,396 SF multi-family residential project includes over 200 units in a mix of studio, 1-, 2-, and 3-bedroom units. Amenities include a 13,000 SF outdoor deck on the second level and coworking space at the mezzanine level above the lobby.
The project was originally envisioned with cold-formed metal framing for the residential levels above a two-story post-tensioned concrete parking and retail podium, with level 2 serving as a transfer slab. However, the owner was open to exploring an all-concrete solution if it aligned with their proforma goals. We partnered closely with the architect and Adjustable Concrete (preferred concrete subcontractor) to design an efficient concrete structure. Column locations were strategically planned to integrate seamlessly with the mezzanine parking layout, ramps, and ground-floor retail—while completely avoiding column transfers. This was a significant achievement given the numerous building setbacks and approximately 65,000 SF of mezzanine parking area.
Spanning over 400 feet in length, the building was constructed without any expansion joints. Strategically placed shrinkage strips were incorporated to accommodate shrinkage and thermal movements during construction. Despite the harsh Chicago winters, the structural frame—from foundations to topping out—was completed in under 3.5 months.


