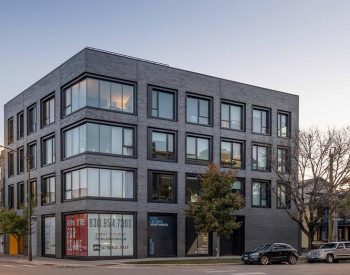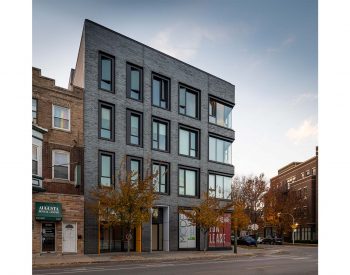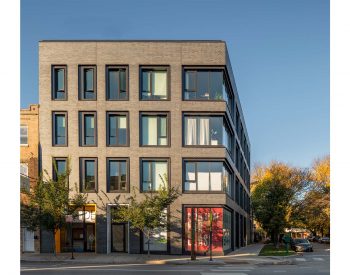Structural design for a four-story, 23,000 SF transit-oriented development with rich character, constructed using a structural steel podium at the 2nd level that supports three levels of residential units framed with wood construction. There are 18 units on three floors with the first floor providing space for parking, mechanical/electrical rooms and approximately 2,800 SF of retail space.
The defining architectural feature of the brick facade is an expansive column-free corner window at each level. BASE’s original scope was limited to providing an alternate value engineering design for the structure’s shallow soil-bearing foundation system and general suggestions to increase the efficiency of the framing layout. The owner was so pleased with the work that BASE was asked to re-design the entire structure.


