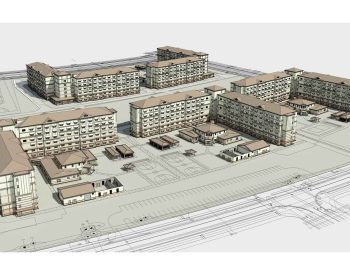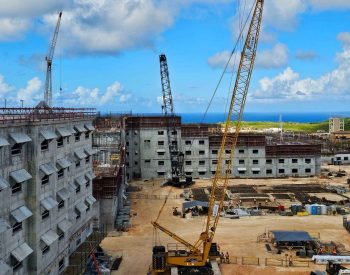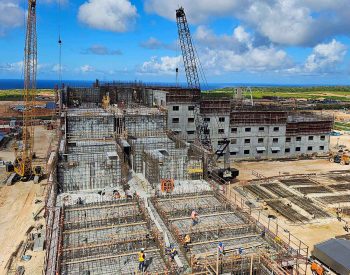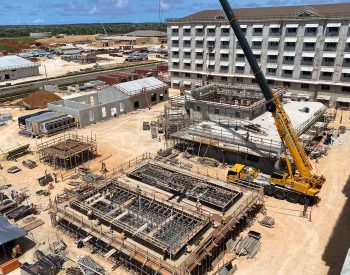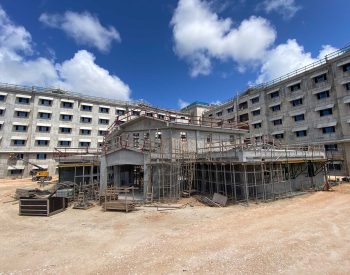This $546 million design-build project includes five individual, unattached bachelor enlisted quarters (BEQ) complexes J-032 BEQ E, J-036 BEQ C, J-038 BEQ J, J-039 BEQ K, and J-037 BEQ G. Each BEQ is six stories, approx. 146,000 SF, and contains 300 Marine Corps 2+0 rooms for a maximum occupancy of 600 personnel. Each BEQ complex includes unattached Pavilions, an unattached Utility Building, and an unattached Equipment Washdown and Drying Area Building. A Community Core Building serves as each BEQ’s main entrance and is attached to the BEQ tower by a covered, unenclosed walkway,
The BEQs consist of reinforced concrete spread footings supporting cast-in-place concrete slab-wall construction. All components are designed to Guam earthquake and typhoon loading and are sited to include appropriate AT/FP standoff distances. Because the BEQ buildings are six stories tall, they are designed to resist progressive collapse in accordance with UFC 4-023-03 using Occupancy Category II (standard facility).
In addition to being structural engineer of record, BASE also provided building code-required special inspections that allowed for seamless coordination between the design and construction of the primary structure. The construction schedule was impacted by various factors including formwork availability, labor shortages, and supply chain disruptions resulting in all five buildings being constructed simultaneously, but at different stages.
