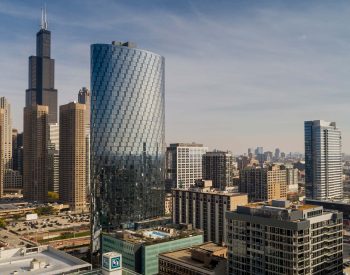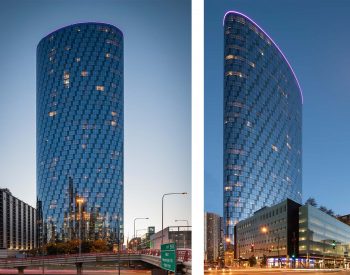45-story, 746,600 SF mixed-use tower in the West Loop neighborhood of Chicago. The tower sits atop a 7-story podium with retail space on the ground level, 5-stories of elevated parking, and building amenities on the 7th floor.
BASE analyzed and proposed cost saving measures for vertical and horizontal framing and performed an in-depth review of the structural drawings. The horizontal framing analysis included modeling of a typical podium floor and five unique tower floors. The podium floor included one-way post-tensioned slabs and beams. The tower floors were two-way post-tensioned slabs, and the roof level acted as a transfer floor for the mechanical penthouse above. The unique geometry of the oval flat-plate was studied in relationship to the number and spacing of tendons to achieve the most practical and economical layout.

