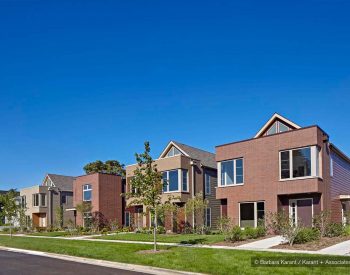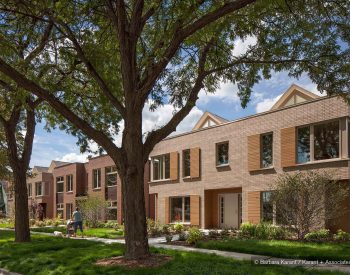This affordable housing project consists of 12 residential buildings that include 35 single-family units benefiting homeless and returning veterans. First floor units are designed for residents with mobility impairments and some of the units accommodate sensory impairments. The primary structural system consists of plywood sheathed wood shear walls, supporting wood floor trusses that typically clear spanned the width of the units. The foundation system consists of shallow foundations. Portions of the second floor had long cantilevers supporting brick veneer that needed careful detailing to ensure deflection criteria were met.

