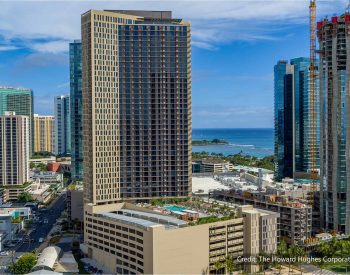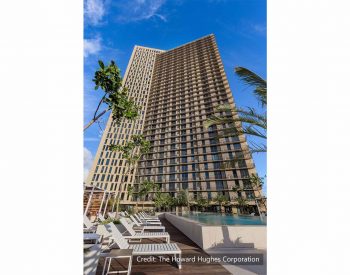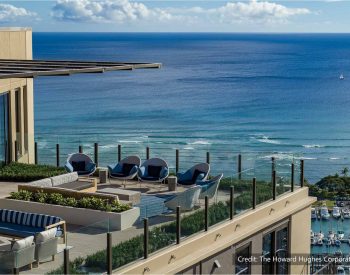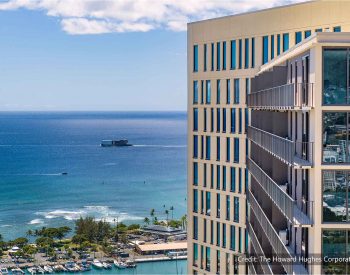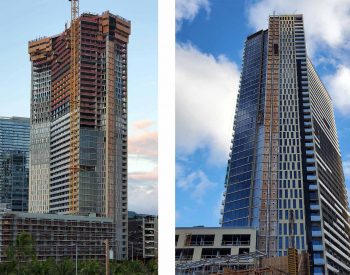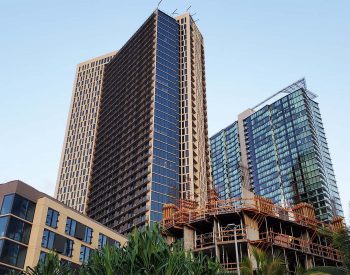Located in the Ward Village master-planned community in urban Honolulu, this project is a 42-story, 751-unit mixed-use high rise with a mix of studio, one- and two-bedroom units that also includes 150 reserved housing units. The structure consists of an eight-level podium that has retail space, parking, and 22 residential micro-units. A 35-story residential tower sits atop the podium and has a fitness center and open deck spaces at the top floor. The primary structural system consists of cast-in-place concrete columns, post-tensioned slabs and beams providing gravity support and concrete shear walls resisting wind and seismic loads supported by augered cast-in-place piles.
In addition to being structural engineer of record, BASE also provided building code-required special inspections and material testing services. This allowed for seamless coordination between the design and construction of the primary structures. BASE also provided contractor support services that included the design of tower crane and man hoist foundations.
