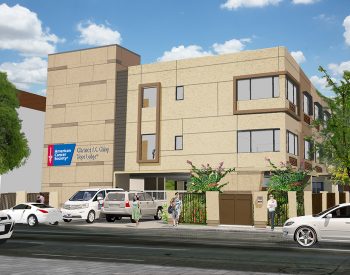This 19-unit Hope Lodge offers no-cost housing to off-island residents undergoing cancer treatment in Honolulu. The 22,311 SF building is three stories with two occupied floors over a ground level floor of parking.
With tight height restrictions at the site and the challenges of developing a small project, BASE worked with the team to create a podium structure that allowed for parking at grade and created a platform for a more cost-effective stick-build residential building above. The primary structural system consists of load bearing light gauge studs that serve as both the residential partition walls and the structural framing supported by the concrete podium at the second floor.
In addition to being structural engineer of record, BASE also provided building code-required special inspections and material testing services. This allowed for seamless coordination between the design and construction of the primary structures.
