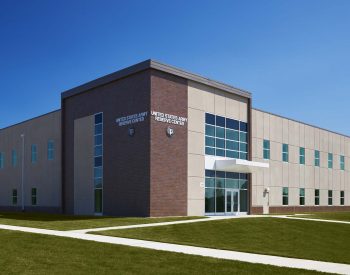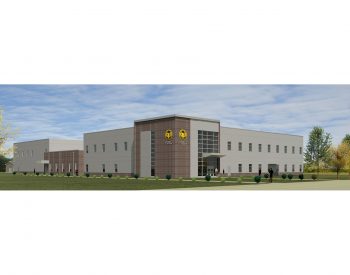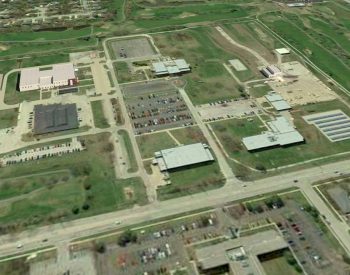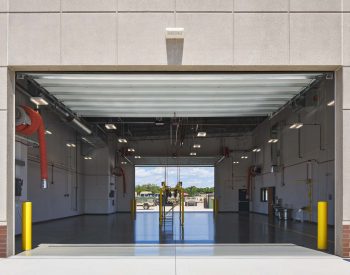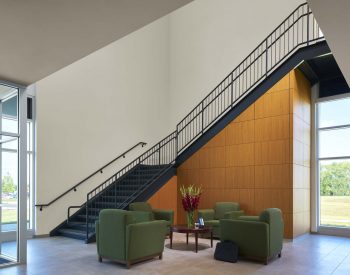This Army Reserve Center is comprised of three separate buildings: a two-story Training Center (70,877 SF), a one-story Organizational Maintenance Shop (4,944 SF), and a one-story Unheated Storage building (4,860 SF). Facilities include administrative, educational, assembly, weapons simulator, work bays, arms vault and supply areas for Army Reserve units and was won in a competitive design-build chase.
The primary structural framing consists of structural steel deck and concrete topping over composite steel beams at the second floor and metal deck supported by open web steel joists and joist girders at the roof. Vertical loads are supported by interior structural steel columns and exterior insulated load-bearing precast sandwich panels. In addition to supporting gravity loads, the precast panels also resist wind and blast loads and provide the requisite thermal insulation. BASE used experience in AT/FP to assist the precaster in the blast design of the building panels.
In order to fast-track the foundations prior to the winter freeze, and to allow for structural steel and precast shop drawings to commence, the structural design was completed in just two weeks following the charrette presentation.
