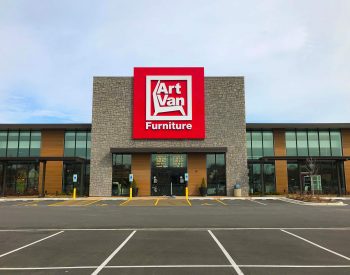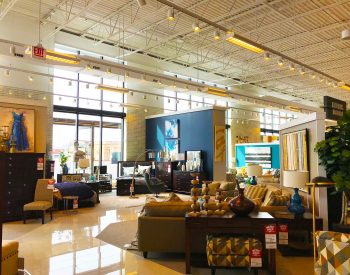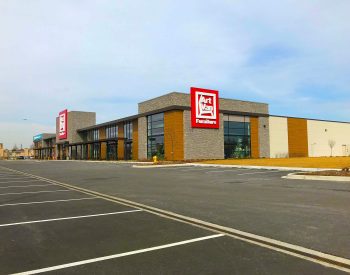A 60,000 SF prototype retail building for Art Van Furniture in Harwood Heights, IL. The building includes a 40,000 SF showroom, a 4,000 SF warehouse, and structural accommodations for an approximately 10,000 SF future expansion.
The building is constructed of precast panel perimeter walls; structural steel, steel joist, and joist girder roof; and steel columns on conventional spread footings. The front of the building is framed with structural steel and detailed to support a modular storefront system.
As a prototype, attention was paid to all details to streamline and standardize them for use in future stores. This retail project also featured an extremely aggressive schedule, progressing from the beginning of design through store opening in only fourteen months.


