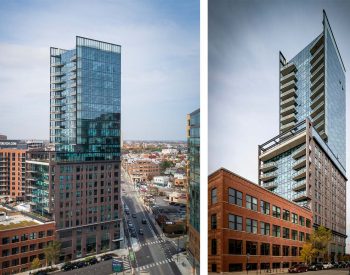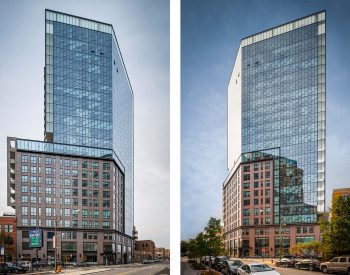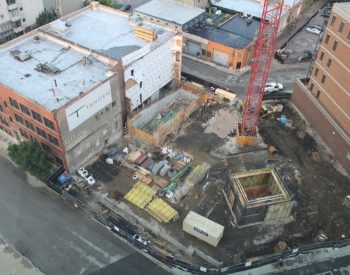Located in the River West neighborhood of Chicago, directly adjacent to an active transit subway line, this 24-story mixed-use building is approximately 201,350 GSF and includes resident amenities and two retail spaces on the ground floor, parking on Levels 1 through 4, an amenity deck and residential units on Level 5, and the remaining levels are residential floors with penthouse units on Level 23.
Due to limited space available on the building’s footprint wedged between existing buildings, the amenity deck is designed to cantilever 15 feet over the roof of the adjacent building. This not only increased the area of the amenity space but also helped to act as a fire separation between the two buildings. Other elements of the structural framing were cantilevered to create a more efficient floor system while reducing the need for expensive transfer grade beams at the property line.
The project also included modification and renovation of the adjacent four-story, 55,000 SF building built in 1911 to create an efficient tower parking podium footprint. This work included temporary bracing of the existing building during construction, adding new lateral bracing for the reconfigured building and creating a new egress stair within the older building for the amenity level of the high-rise next door. For more information about this project visit helloavenir.com.


