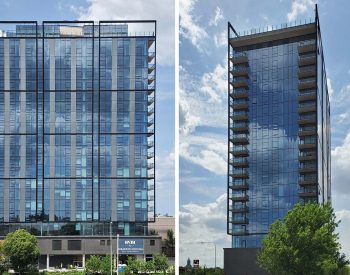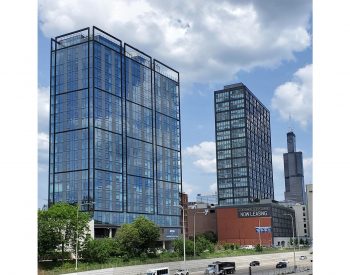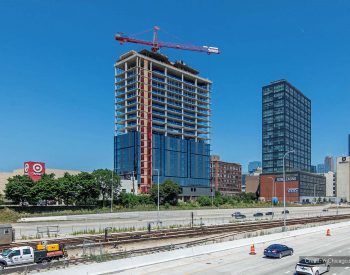This 23-story mixed-use project is located in Fulton South in Chicago, IL. The approx. 186,000 SF building includes a mix of retail, residential amenities/lobby and back-of-house/utilities on the ground floor, resident amenities on the second floor, residential units on floors 3 – 23, and a rooftop deck featuring a pool, hot tub, fire pit, amenities room, and mechanical room.
The primary structural system consists of reinforced concrete shear walls for lateral load resistance with concrete columns supporting an efficient flat plate post-tensioned slab. The foundation system consists of belled caissons with grade beams cantilevered to support perimeter columns where the structure was tight to the property line. Despite vertical construction starting at the beginning of COVID work restrictions, the team was still able to achieve a quick 3-day cycle of constructing each floor after applying additional safety protocols.


