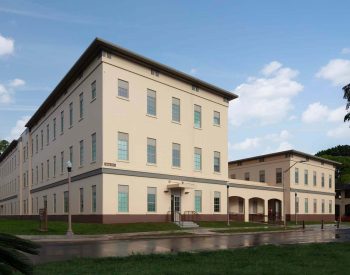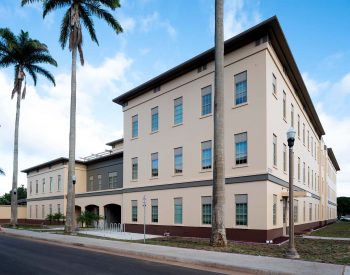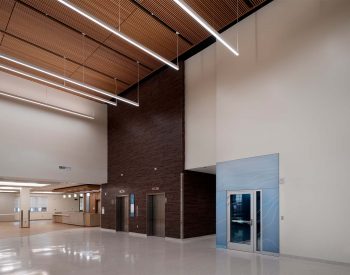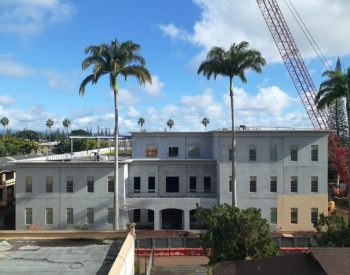This competitively won design-build project is a behavioral health and dental clinic of approximately 77,000 SF that is three stories tall with a crawl space. It connects to the existing Building 673 via an exterior covered walkway. In addition to serving as structural engineer of record, BASE was also the Antiterrorism/Force Protection (AT/FP) consultant and provided building code required special inspections. This allowed for seamless coordination between the design and construction of the primary structure.
BASE worked closely with the design-build contractor to provide an extremely efficient structural system. Using locally-sourced load-bearing precast concrete to resist forces from gravity, wind and seismic, blast and progressive collapse avoidance created a very efficient and constructible structural system.
BASE also provided contractor support services including the design of temporary precast panel bracing.



