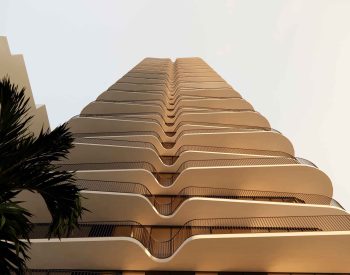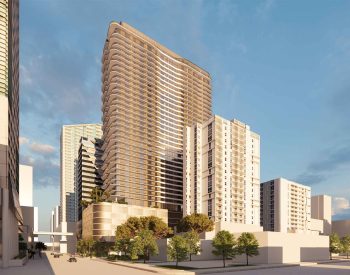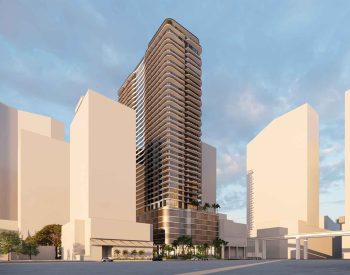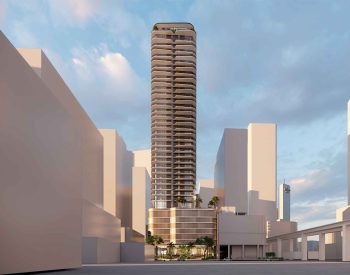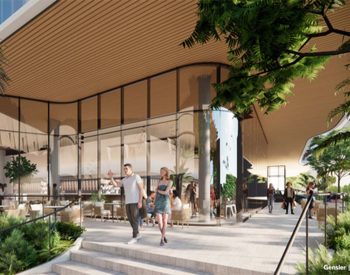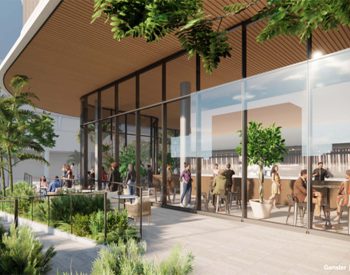This 40-story, 517-unit, 697,913 GSF mixed-use residential development features retail space and parking on the ground floor, 6 levels of above-grade parking and a rooftop amenity floor.
The project is in a hurricane zone with wind speeds of 175 mph. The lateral system consists of concrete shear walls and steel plate reinforced link beams. Gravity framing is post-tensioned two-way concrete slabs, and foundations are supported by 110’ long augercast piles.
At the podium levels, post-tensioned slabs are cantilevered on both long faces of the podium. The cantilever on the west side is to accommodate the neighboring AC hotel and avoid columns and foundations at the lot line. The cantilever on the east side caters to the architect’s desire to have a column-free paseo at the residential and retail drop-off area.
Due to the tight site and parking under the footprint of the tower, the primary shear walls of the tower are transferred onto mega columns to create the drive aisle in the podium levels. This was done through careful coordination with the architect and developer.
