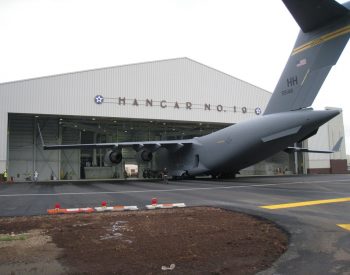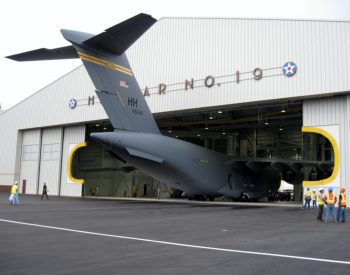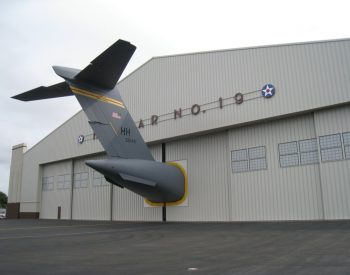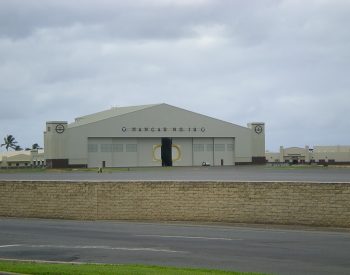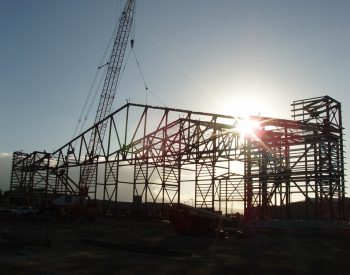Competitive design-build of an aircraft hangar/nose dock and aircraft fuel system maintenance shop required to support the beddown of the C-17 mission at Hickam Air Force Base. The steel-framed building measures approximately 30,000 SF and is approximately 75 feet tall at the high point of the ridge. The exterior walls are comprised of a combination of metal panels and CMU. Steel-braced frames around the perimeter of the building provide resistance to lateral loads. The roof is comprised of open-web joists supported by built-up structural steel trusses with spans in excess of 200 feet.
The lightweight roof structure is subject to hurricane level forces that subject the framing members to net uplift forces. Bottom chord bracing and stability of the long- span members were prime considerations in the design. BASE compared the wind and seismic requirements of the project, determined that wind was the controlling design load, and found that a simpler and more cost-effective approach to the structural steel detailing could address both without expensive high seismic detailing of the steel.
In addition to being structural engineer of record, BASE also provided building code-required special inspections. This allowed for seamless coordination between the design and construction of the primary structures. BASE also provided contractor support services including the design of temporary shoring and CMU wall bracing.
