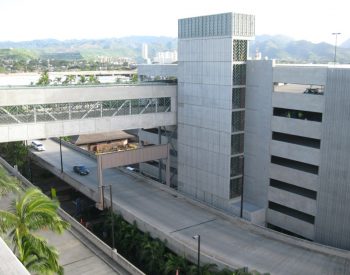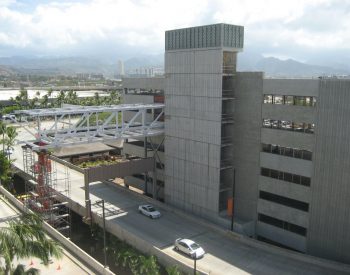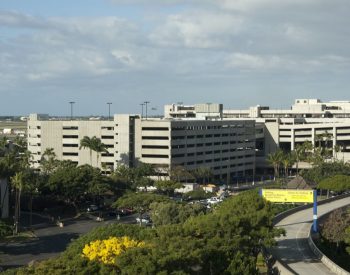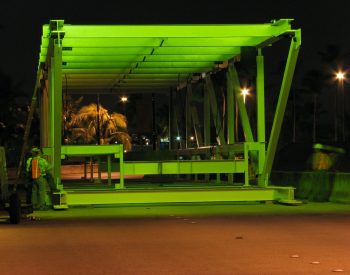This eight-story, 650,000 SF competitively won design-build parking garage includes over 1,700 stalls and is connected to the existing interisland terminal garage at the 7th and 8th floors by a two-level 150-foot structural steel bridge designed to accommodate traffic as well as moving walkways for pedestrians.
To create a competitive advantage, the team evaluated several building configurations and structural schemes and developed a parking layout that included a double-threaded helix ramp design that allows circulation of two levels in one revolution constructed primarily with precast concrete. The winning configuration provided 500 more stalls than required by the RFP along with a cost effective and attractive structure. The design-build team was also able to eliminate driven piles, which were used for surrounding buildings, with a much more efficient combination of spread and mat foundations.



