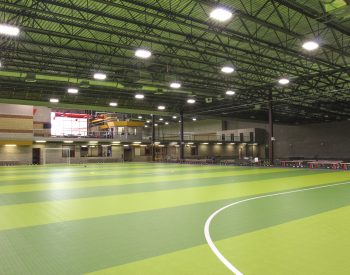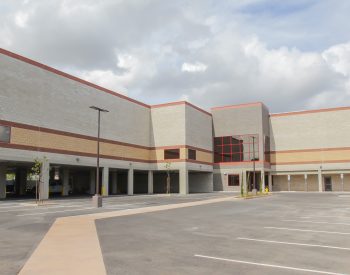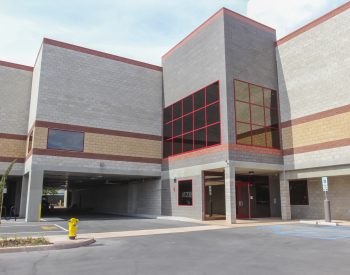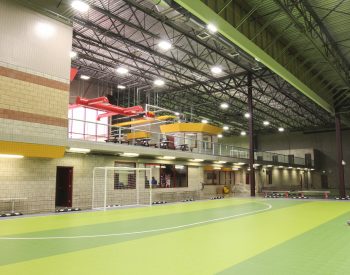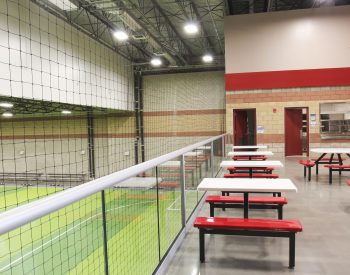Hawaii’s first-ever Futsal facility, used for a modified form of soccer played on a smaller, indoor hard court with five players on each side. The 63,471 SF facility includes three international-standard Futsal courts, supporting facilities, a food court, and areas for spectators. One of the courts is elevated, providing covered parking and storage space underneath. A mezzanine and walkway connects the elevated court to two courts at ground level.
The primary structural system consists of concrete flat-plate construction at the second floor and bar joists/steel trusses at the roof supported by slender exterior CMU walls and interior concrete columns. BASE also provided a vibration analysis for the elevated court to determine the appropriate slab thickness to minimize any vibration effects caused during the events. The design was a collaborative design-build effort that helped fast track the construction process.
In addition to being structural engineer of record, BASE also provided building code-required special inspections and material testing services. This allowed for seamless coordination between the design and construction of the primary structures.
