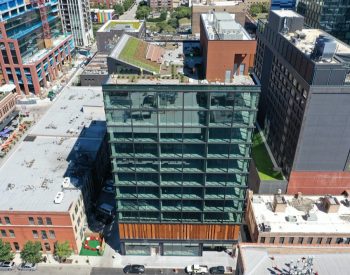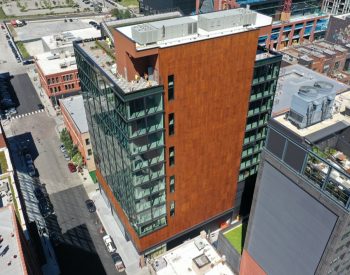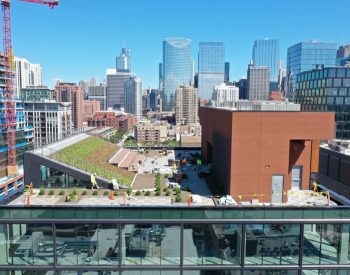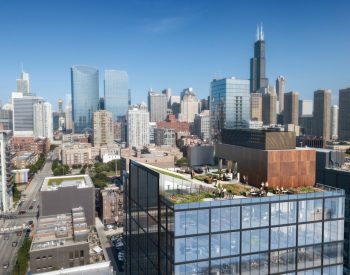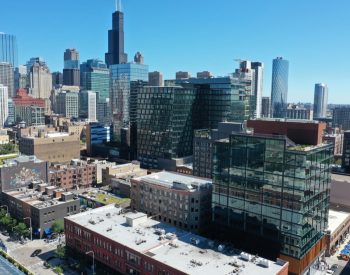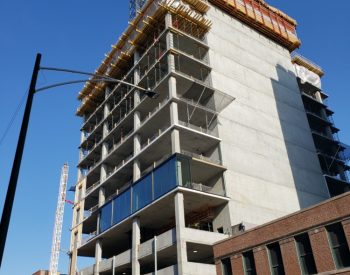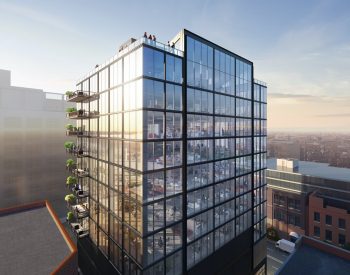This project makes the most of a compact site by supporting a 12-story office building with an area of approximately 126,000 SF. The building has prime retail storefront on the ground floor with building services in the rear, and three levels of parking, eight levels of offices and an accessible amenity deck above.
Vertical circulation for the building is located entirely at the south entrance to offer an open, nearly uninterrupted, flexible tenant space. The elevators and stair to facilitate this also served as the structure’s primary lateral load resisting system. Their offset location, not conventional from an engineering standpoint, required BASE to carefully evaluate the movement of the structure under wind loads. An overly conservative engineer might have questioned this approach but it was the best solution for the project’s needs and was easily proven to work structurally. Transfer girders are located directly above the uppermost parking floor to transition column locations in the offices and enhance usable space. The garage floors feature a Prodema facade system on the west face of the building, with supports designed out of structural steel.
Fulton East has the distinction of being one of the first buildings in the US designed for a post-pandemic world with features such as hands-free elevators and clean air technology that reduces viruses and bacteria in the air and on surfaces.
