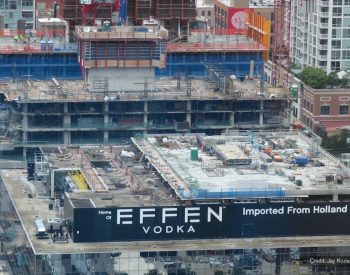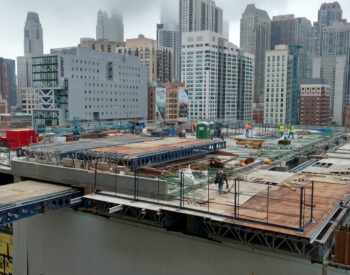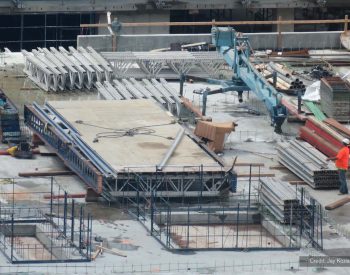Gallery on Wells is a 39-story mixed-use tower with a new amenity deck atop an adjacent existing eight-story office building. The floor-to-floor heights of the development resulted in the landscape deck on the adjacent office building to be only five feet above the existing roof, leaving a shallow interstitial space to support conventional formwork for construction of the new amenity deck.
To avoid shoring inside the existing occupied office building, the project’s concrete contractor, Adjustable Concrete Construction, worked with BASE to develop a creative plan that facilitated construction within the tight space constraints. This included supporting the shoring with a thin concrete pad designed to cantilever from the new building columns to prevent overloading the existing roof.
BASE also provided formwork support for a pool, which involved designing wide-shallow post-tensioned beams in 9″ of available space between the bottom of the pool and top of roof deck.


