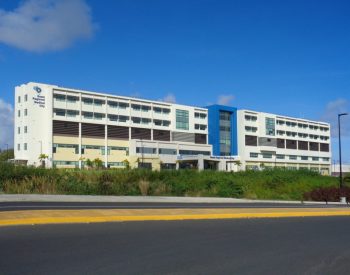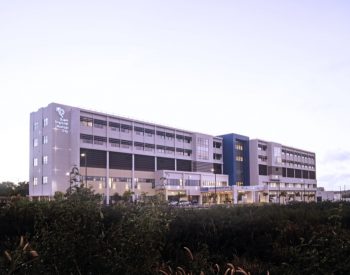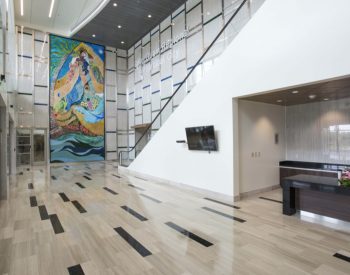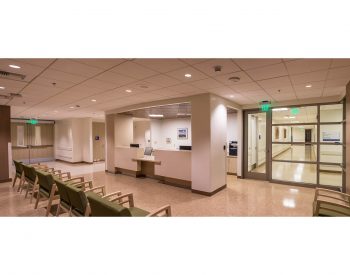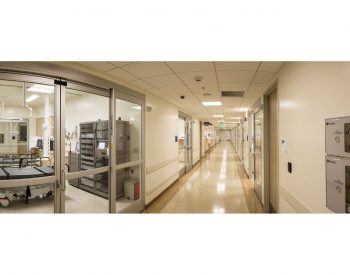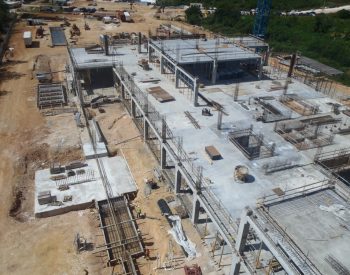This 260,000 SF, 130-bed state-of-the-art hospital includes 15 dedicated emergency beds, 15 intensive care rooms, eight surgery rooms, a birthing center and a neonatal care unit. It is five stories tall with a partial basement at one end. BASE investigated various systems for the primary structural framing including cast-in-place concrete, structural steel and precast concrete. Although not nearly as prevalent as cast-in-place concrete and structural steel for hospital construction, precast concrete was ultimately selected in order to address the unique construction challenges of constructing this project on a remote island.
In addition to being structural engineer of record, BASE also provided building code-required special inspections. This allowed for seamless coordination between the design and construction of the primary structure. BASE also provided contractor support services that included the design of interior cold-formed framing, man hoist foundations and tie backs, and calculations for temporary steel brace shoring to support precast concrete gutters.
