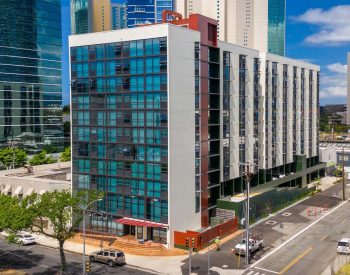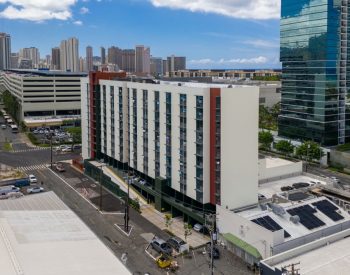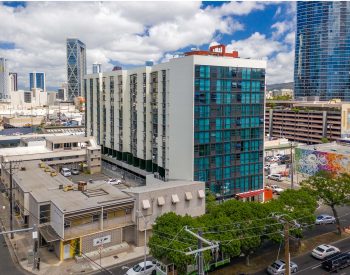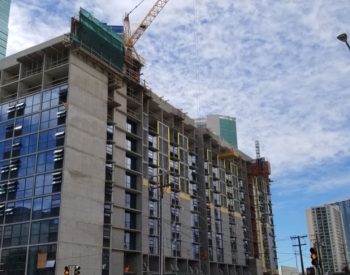This 11-story, 128-unit affordable rental project is conveniently located in the heart of Honolulu near a major shopping center and directly adjacent to a future elevated transit line. The project is approximately 153,000 GSF consisting of 33,000 GSF in two stories of parking and 120,000 GSF in nine stories of residential floors.
For affordable projects to be economically viable the floor plans must be efficient from both a functional and construction cost standpoint. BASE designed a superstructure using tunnel-form construction techniques that not only kept structural costs down but also reduced interior partition costs. The end result is very durable rental units at an affordable construction cost.
In addition to being structural engineer of record, BASE also provided building code-required special inspections and material testing services. This allowed for seamless coordination between the design and construction of the primary structure. BASE also provided contractor support services that included the design of tower crane foundations and man hoist tie backs connections, evaluation of concrete placing boom blockouts, and design of supports for roof equipment.



