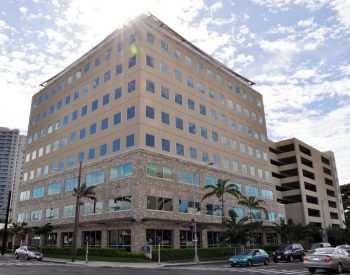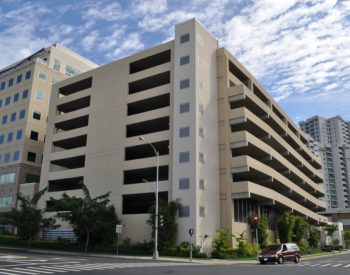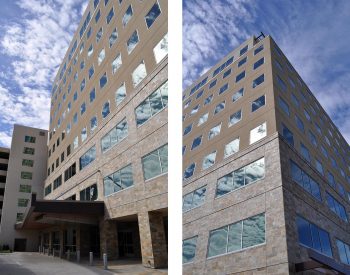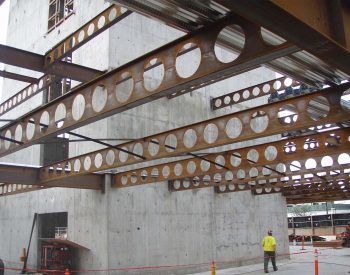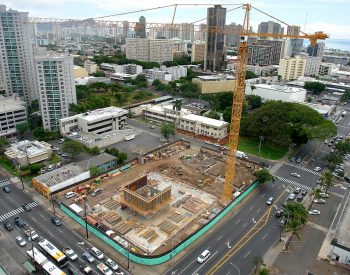This nine-story, 127,268 SF medical office building features specialty clinics, office space, diagnostic imaging, diagnostic laboratory and pharmacy space. The adjacent eight-story, 161,900 SF parking structure houses 400 parking stalls.
Both structures are supported on a deep foundation system consisting of drilled piers. The medical office building is comprised of structural concrete core supporting long- span steel SMARTBEAM®, cellular wide flange beams with round holes throughout, for the floor framing. The SMARTBEAM® is lightweight and has superior load/deflection characteristics compared to a wide flange beam with the same weight. These beams provided additional flexibility for both current and future tenants to run the intense MEP systems that are often required by medical office tenants.
The adjacent standalone parking structure is constructed using long-span post-tensioned concrete beams and slab.
