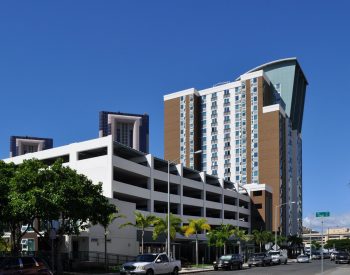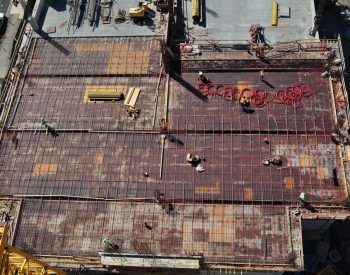This affordable residential development includes a 19-story tower and a standalone five-story parking structure, wrapped by retail on one side and two-level townhomes on the other. The tower uses concrete tunnel-form construction for the typical apartment floors that is reconfigured at the ground floor to provide more open retail and community meeting spaces along the busy thoroughfare. As a distinct architectural feature, the top of the tower slopes toward one side of the building.
BASE worked with the development team to use the tower’s tunnel forming system to efficiently create this geometry. The parking structure employs an efficient long-span garage beam forming system for the post-tensioned beams and slabs, optimizing the number of parking stalls and providing better access, visibility and ventilation. The townhomes visually screen the parking structure and use low-rise cold-formed steel construction to provide an economical structural system tailored to its unique requirements.
In addition to being structural engineer of record, BASE also provided building code-required special inspections and material testing services. This allowed for seamless coordination between the design and construction of the primary structure. BASE also provided contractor support services that included the design of solar panel and water heater supports on the tower’s roof.

