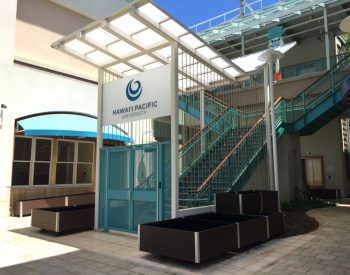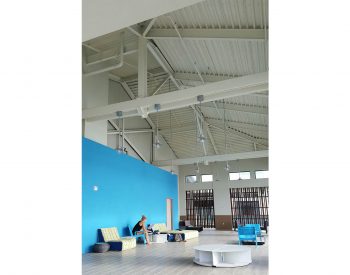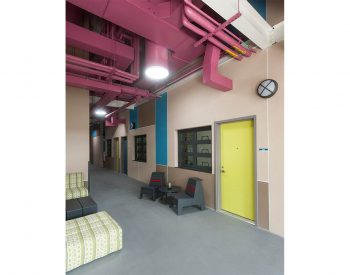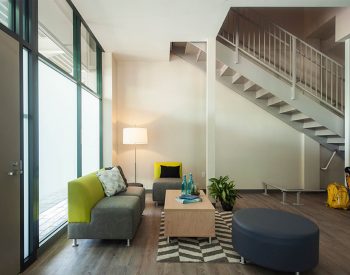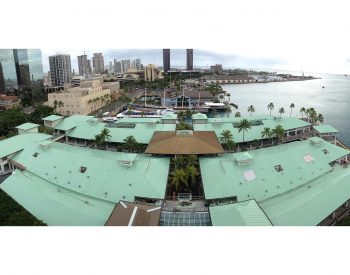This project is the redevelopment and conversion of the existing, primarily retail, Aloha Tower Marketplace into residential lofts, dining, laundry and storage facilities, along with lounges for students and faculty of Hawai‘i Pacific University. The structure was evaluated, and in some cases modified, to support 83 new multi-level living units with 284 beds for student housing and four new faculty apartments.
Through diligent review of the existing structure BASE minimized the amount of modification required, helping to reduce the overall cost of the renovation. Additional structural work included design and coordination of new stairs and elevator, structural steel canopies, structural steel framing for light wells and roof-mounted skylights, and transfer beams to open up existing spaces for student gathering areas.
In addition to being structural engineer of record, BASE also provided building code-required special inspections and material testing services. This allowed for seamless coordination between the design and construction of the primary structure. BASE also provided contractor support services that included the structural analysis of the 2nd floor composite slab, steel beams, and connections for loading from a Bobcat.
