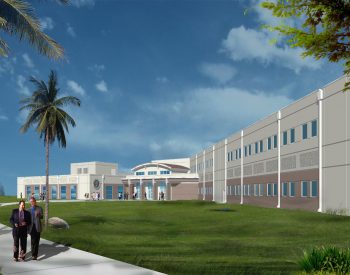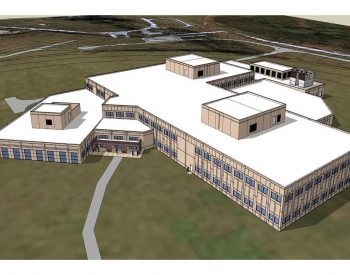This two-story, 240,000 SF competitively won design-build high-tech operations center also includes a Visitors Control Center, Warehouse Building, Antenna Farm Building, Inspection Building and other supporting structures.
This project used both interoperability and BIM to advance an aggressive 36-month design-build schedule. Through the use of interoperability BASE and the steel design-build/fabricate team were able to work together using many of the same electronic files. This enabled the structural steel mill order to occur only three months after notice to proceed. As the structural design package advanced ahead of other disciplines, final coordination was essential. BIM models were developed to assist with “clash detection” between the various services and the structural frame. BASE also incorporated DoD Antiterrorism/Force Protection (AT/FP) standards for blast hardening and passive barriers.
In addition to being structural engineer of record, BASE also provided contractor support services that included the structural analysis of the 2nd floor composite slab, steel beams, and connections for loading from a Bobcat.

