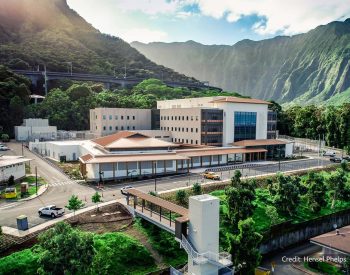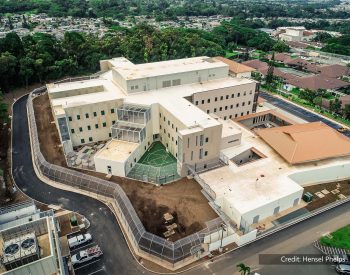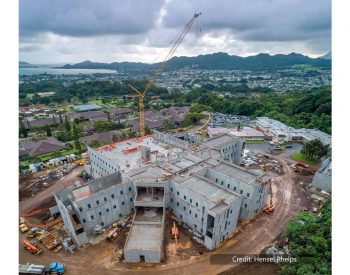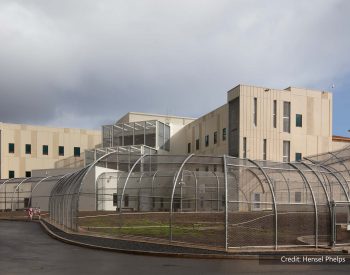This competitively awarded design-build, 144-bed, 196,944 SF secured psychiatric facility includes patient care units, rehabilitation mall, building support, office spaces, and a standalone central utility plant.
The structure is a hybrid precast and cast-in-place superstructure that required a fully-collaborative (BIM enhanced) effort with the design team, contractor, precaster, and MEP subcontractors throughout the entire design process. The primary structure of the four-story building consists of load-bearing exterior precast concrete walls supporting precast concrete hollow core plank/double tees with cast-in-place topping. Interior supports are a combination of concrete columns and concrete walls at the stair/elevator cores. The foundations are shallow spread and wall footings with a soil-supported slab-on-grade and a one-story retaining wall traversing the facility. As a hospital, the primary structural system is designed for Occupancy Category III, which results in higher wind and seismic loading.
In addition to being structural engineer of record, BASE also provided contractor support services that included design of precast panel bracing, light pole foundations, and reanalysis and redesign of a CIP concrete wall to CMU.



