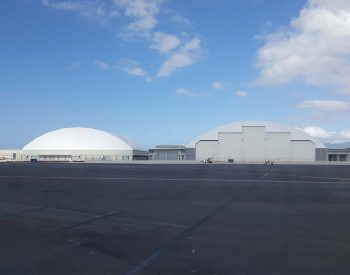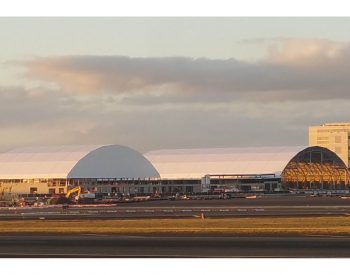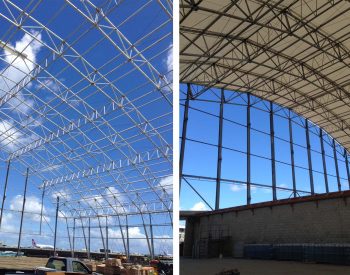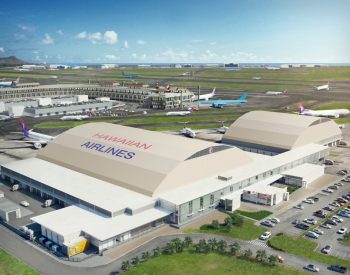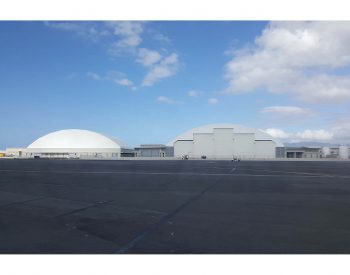This competitively awarded design-build complex totals approximately 270,000 SF and includes aircraft and cargo bay areas under long-span fabric-roofed steel frame structures. It also features support shops and administrative offices in adjacent conventionally-framed structural steel and masonry buildings with bridge cranes in the maintenance areas supported off of the primary structure.
This project presented a unique situation in that the structural drawings were required to be completed before other disciplines, including architecture. This required careful coordination to ensure items critical to the structural design were either finalized or designed with enough flexibility to accommodate any necessary changes. Structural design was also completed before final loads and anchor bolt layouts were provided by the pre-engineered fabric-roofed steel frame structure manufacturer, which required the foundations to be designed with enough flexibility to facilitate future modifications in a timely manner.
In addition to being structural engineer of record, BASE also provided contractor support services that included redesign of foundations for a frame-supported membrane structure and design of reinforced concrete slabs and form supports for a manhole to accommodate plane loads.
