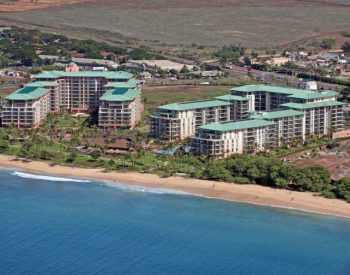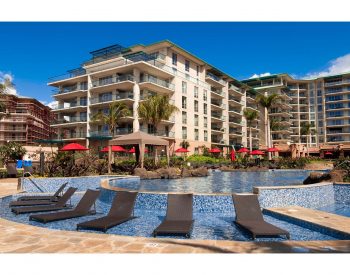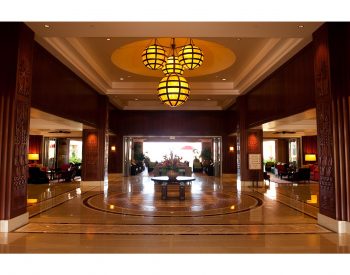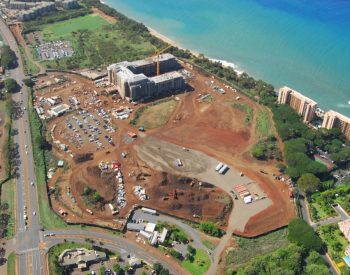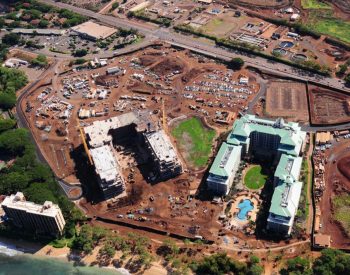This master planned resort project includes over 1.6 million SF in the Hokulani and Konea 10-story resort towers. The towers contain 627 condominium apartments along with an expansive landscaped courtyard, all beachfront property. The project includes 409 stalls of parking in basement space constructed under the residential towers and their courtyards.
The structural engineering included detailed 3-D finite-element analysis and design optimization of the post-tensioned floor system. This effort allowed the team to evaluate an extremely complicated floor plan, including what appears to be randomly placed columns and balconies that are actually purposefully located to enhance functionality of the units and below-grade parking rather than maintain a consistent building grid. While many of the projects in the area were supported by expensive deep foundations, BASE worked with the project’s geotechnical engineer to design a more efficient raft foundation that met the requirements unique to this site and project.
In addition to being structural engineer of record, BASE also provided contractor support services such as design of tower crane foundations and temporary shoring.
