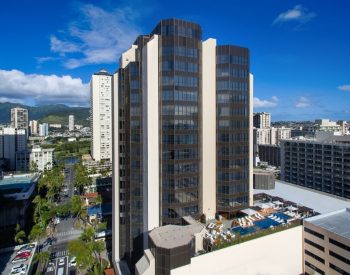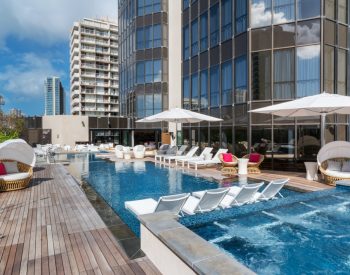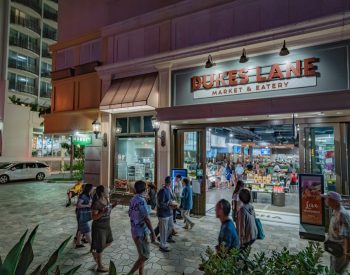Renovation of the Waikiki Trade Center to convert the existing 22-story, 248,000 SF mixed-use retail and office tower into a 230-room hotel. The project features an 8th floor lounge, bar, and restaurant that flow onto an outdoor dining and pool deck constructed on the roof deck of the original parking structure, which required detailed studies to accommodate the new uses and loads. The ground floor includes a two-story retail podium with Nordstrom Rack as the 2nd floor anchor tenant.
The original building had an atrium space that extended up through the second floor. In order for Nordstrom to achieve the desired retail space the atrium had to be infilled at the 2nd floor. The floor infill was accomplished with long span steel beams supporting metal deck with concrete topping. The steel beams were supported on new steel posts strategically located over existing pile locations in order to minimize the need for new micropiles. The new floor framing, although structurally connected to the original 2nd floor slab, was detailed in a way that limited the transfer of new loads to the original 2nd floor slab so as to avoid needing to strengthen the slab. The extensive renovations required strengthening and modification of the existing structure using a combination of structural steel, reinforced concrete and fiber reinforced polymers (FRP).
In addition to being structural engineer of record, BASE also provided building code-required special inspections and material testing services. This allowed for seamless coordination between the design and construction of the primary structure.


