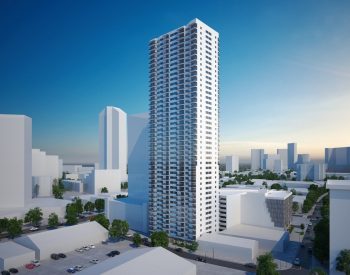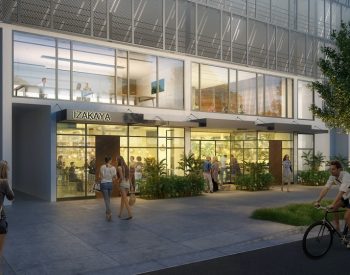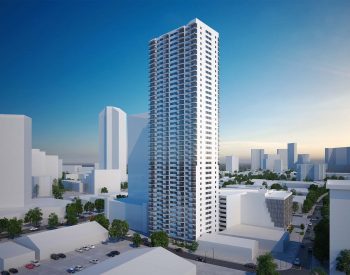This 517,000 SF development includes a 42-story residential tower with an adjoining 10-story standalone parking structure. The tower is approximately 315,000 SF and each floor has eight units with cantilevered 5′ × 9′ lanais. The unit mix on each floor is (5) two-bedroom and (3) one-bedroom units and a stand-alone 202,000 SF parking structure accommodates 467 vehicles. The primary structural framing consists of tunnel-formed concrete construction.
In addition to being structural engineer of record, BASE will provide building code-required special inspections and material testing services. This allowed for seamless coordination between the design and construction of the primary structure. BASE also provided contractor support services such as design of tower crane foundations, luffing crane foundation, and man hoist foundation with tie back connections.


