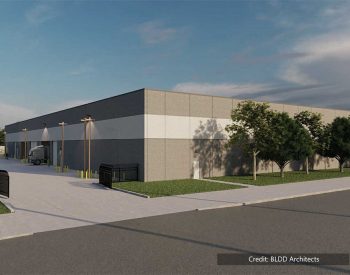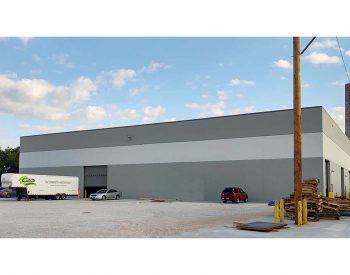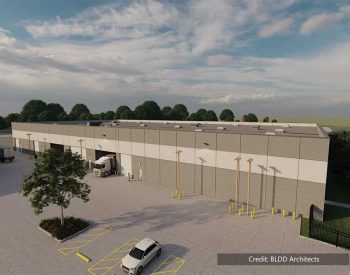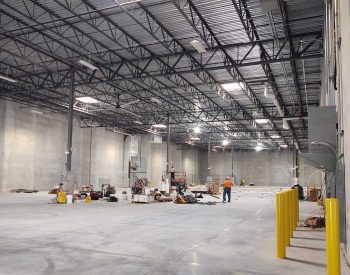This project included structural design for a 49,000 SF, one-story warehouse with a storage mezzanine. The new building replaced an existing warehouse at the same site that was destroyed by fire in 2020 and includes 37,000 SF of warehouse floor, a loading dock with space for three semi-trailer trucks, a 5,000 SF truck maintenance shop, and other support areas.
The structural system for the building consists primarily of metal roof deck on open web joist and joist girder roof framing supported by structural steel columns and precast shear walls. The mezzanine consists of composite slab on deck with structural steel floor framing supported on masonry walls. The substructure consists of shallow spread and strip footings with a fiber-reinforced slab on grade in most areas, with conventional reinforcement provided at higher loaded areas. Slabs on grade at the loading dock and truck maintenance shop were designed for HS20 loading and slabs on grade at the warehouse areas were designed for forklift traffic.
Challenges included coordinating design with material shortages and conducting construction site observations during the COVID-19 pandemic and designing a portion of the warehouse floor to support up to 4,000 tons of load for ingot storage



