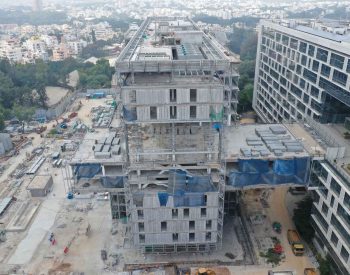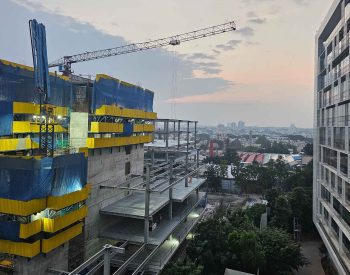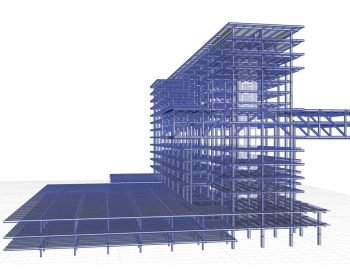Structural design of a high-tech office building in Bangalore, India, that includes 13 stories of open office space and three stories of basement parking encompassing over 1,000,000 SF of space in a 180-foot-tall, 460-foot long building. BASE was enlisted to assist the client in transitioning from a conventional concrete design to structural steel to reduce the overall construction time and to address the difficulties in getting large quantities of concrete through the congested streets of the Cox Town area of Bangalore. The final structural system was a composite structure utilizing conventional structural steel floor framing with concrete-filled metal deck supported by concrete-encased structural steel columns. The primary lateral system was a set of jump-formed concrete cores that served as the walls and fire protection of the towers elevators and egress stairs.
Even though the buildings utilize different structural systems, Tower 3 had to be designed with matching floor-to-floor heights for connectivity to the adjacent existing Tower 2 via an 80-foot cantilevered two-story section of the building intended to house a cafeteria servicing both buildings. The cantilever required consideration of designing in upward camber to minimize the impact of potential deflections at the joint between the new and existing building. Additional trusses were required to create large atrium spaces and some areas of the upper-level floors. The project was heavily integrated in BIM with the starting model consisting of structural framing models created by BASE. The model was further developed and used for steel fabrication and coordination. This is the first building in India to meet the “BSI Kitemark” standard for BIM with the client continuing to progress the model to a 7D BIM level.



