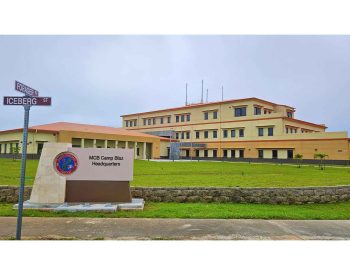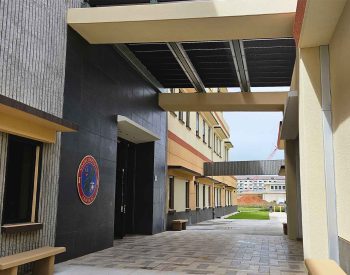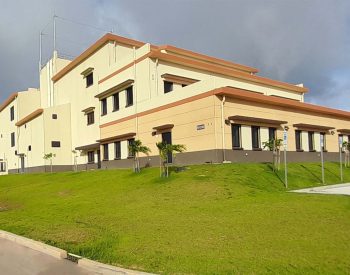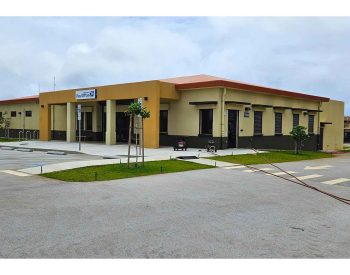BASE was the design-bid-build designer of record for this facility comprised of three structures: a three-story Base Administrative Building, a one-story Legal Services Building, and one-story Post Office. The 69,298 SF facility consolidates executive staff and battalions that provide necessary planning, execution and assessment of all base operations, and administrative, training, supply services, and logistical support to sections that provide services to those stationed at Marine Corps Base Guam.
The primary structural material of this risk category IV (essential) facility is CIP reinforced concrete designed to resist severe earthquakes, high typhoon winds, a corrosive tropical environment, and antiterrorism considerations, including the avoidance of progressive collapse. The facility includes an emergency operations center (EOC) that must remain operational after a natural or man-made disaster. In addition to considering more severe seismic/wind loading and enhanced progressive collapse mitigation measures, the EOC is designed as a community storm shelter per ICC 500.



