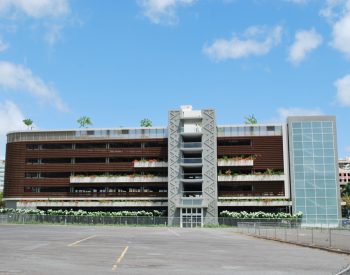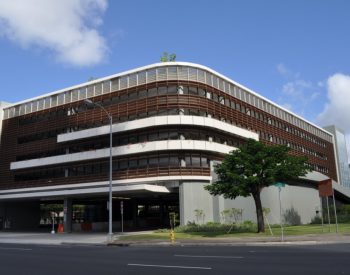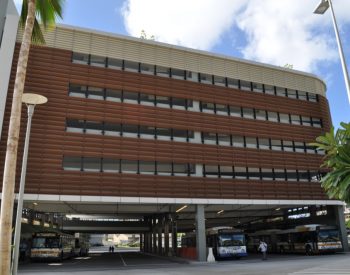Won in a competitive design-build submission, this six-level parking structure of approximately 160,500 SF provides parking for employees of the adjacent Joint Traffic Management Center while the ground level is a bus staging area for the Alapai Transit Center (ATC). The ATC’s bus staging area accommodates 16 buses and the parking structure accommodates 413 vehicles.
To give its design-build team a competitive advantage, BASE proposed an alternate floor plate from the concept prescribed by the RFP that reduced unused space at the parking levels, eliminated shear walls that blocked sight lines, and optimized the column grid to maximize the repetitive use of formwork. The final layout resulted in a savings of over 10% in concrete and reinforcing steel quantities compared to the original scheme in the RFP, giving the team a competitive advantage over other offerors.
In addition to being structural engineer of record, BASE also provided contractor support services such as design of tower crane foundations and an adapter plate for rooftop light poles.


