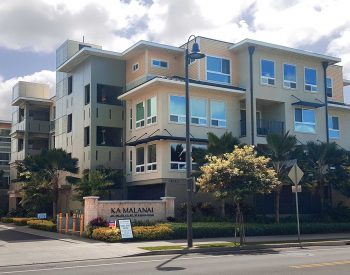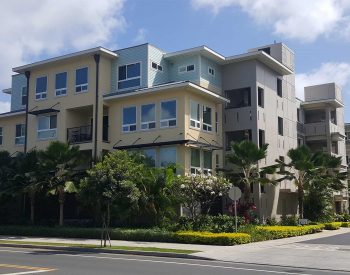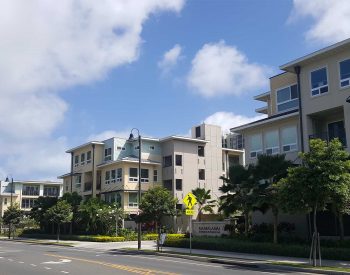Six podium-style buildings with three levels of residential apartments over one level of parking, measuring a total of approximately 225,600 SF. The project was challenged by very tight height restrictions on the property, eliminating the potential to use conventional floor joist framing methods. The solution for the upper residential floors was to construct them with a composite metal deck and concrete topping (5.75″ thick total) floor system more commonly found in commercial construction. The floor and roof slabs bear on cold-formed partition walls supported by the first residential floor, a 12″ thick post-tensioned concrete podium slab. Reinforced concrete columns and shear walls oriented to optimize the ground level parking layout support the podium slab.


