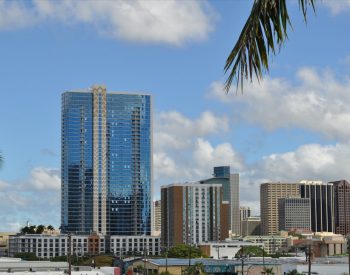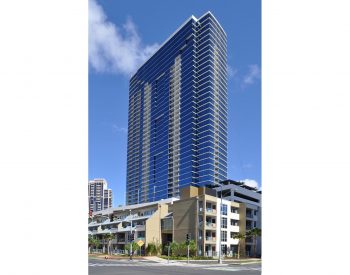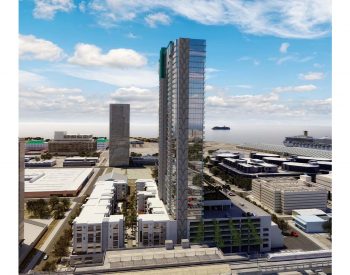BASE worked closely with the development team and design-assist contractor to help create Keauhou Place, a 920,280 GSF project including a 43-story residential tower of approximately 441,700 SF situated atop seven levels of parking with townhomes on two sides of the parking podium. The different uses included in Keauhou Place led to providing three distinct structural systems. The tower structure uses post-tensioned flat plate construction to meet stringent height restrictions. The parking structure employs an efficient garage beam forming system with 60-ft spans that optimizes parking stall counts and improves vehicular access. The townhomes surround and visually screen the parking structure and use low-rise cold-formed steel construction. Each structural system is economically tailored to meet specific requirements unique to its usage. The project had to accommodate lot line construction of an adjacent retail center along with requirements for a planned transit line and station.
In addition to being structural engineer of record, BASE also provided contractor support services such as design of tower crane foundations and tower tie backs, man hoist foundation and tie back connections, shoring and reshoring design for the tower and parking structure, and analysis of construction loading platform loads on the structure.


