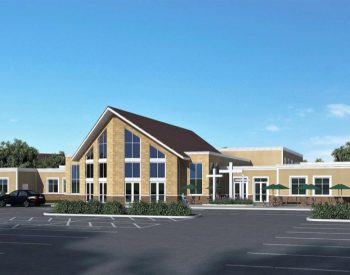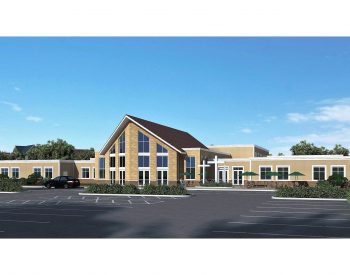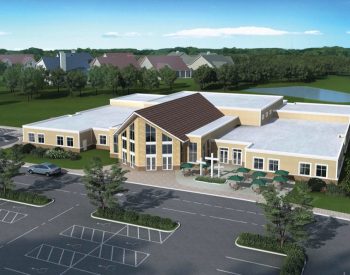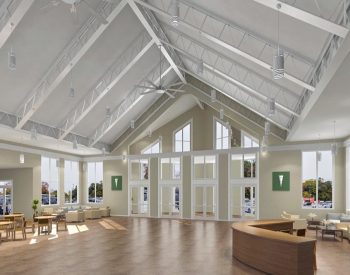This 33,000 SF single-story church in Algonquin, IL, includes a 500-seat sanctuary, classrooms, restrooms, office, kitchen and administrative space. The structural system consists of multiple levels of steel framed roof on steel braced frames, supported by shallow spread footings. Exterior walls are pre-fabricated and pre-insulated panels comprised of cold-formed metal studs. Walls are non-load bearing, with the entire vertical and lateral resistance of the building carried by the structural steel. This was the preferred method of the construction team to allow for quick completion of the structural steel, followed by installation of the exterior, prefabricated walls.



