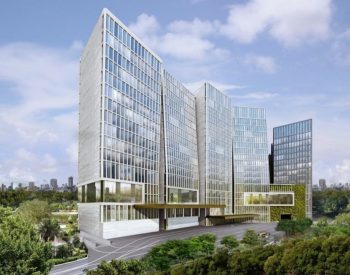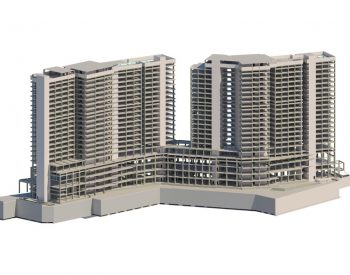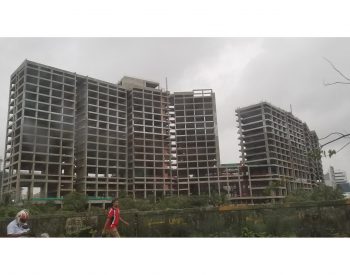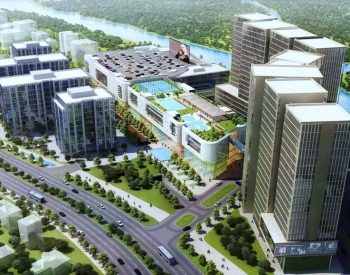Located in the Bandra-Kurla Complex area of Mumbai, this mixed-use development is comprised of two towers: a hotel with 240 keys and serviced apartments with 180 units. The towers are each 22 stories with a total square footage of 1.2 million SF. BASE was brought on board to redesign the building from structural steel into a concrete structure with particular attention to formwork requirements and speed of construction. The primary tower structure included composite deck floors carried by long span post-tensioned beams supported by columns located only at the towers’ exterior to create a column-free lobby and function spaces at the lower levels.
Additional unique challenges on the project include designing the 750+ foot-long building without any expansion joints and transferring column loads of 20+ hotel floors over a large ground level ballroom. To address the developer’s desire not to include any expansion joints, strategically placed delayed pour strips were specified during construction and the podium is designed for additional seismic forces from potential out-of-phase behavior of the towers. The transfer member over the ballroom is a visually expressed concrete truss at Level 5 that spans 83 feet between building columns and required significant coordination with the architect and mechanical engineer for aesthetics and functionality.



