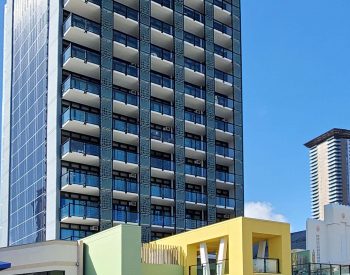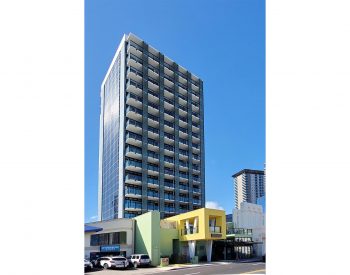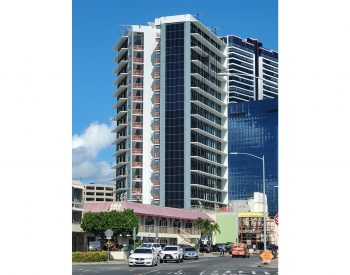This affordable residential project includes 111 “microunit” apartments of about 300 SF each. 12 residential floors are built over a two-story podium that encompasses a residential recreation area, management offices, and a ground-floor community and commercial space. Located between three existing buildings on a tight trapezoidal-shaped site required the typical floor plan to be trapezoidal as well. BASE used 3-D finite element analysis to accurately assess structural requirements and performance of the floor system. BASE worked with the team’s contractor as they developed their plans to address construction tight against adjacent properties.
In addition to being structural engineer of record, BASE also provided building code-required special inspections and material testing services. This allowed for seamless coordination between the design and construction of the primary structure. BASE also provided contractor support services including design of tower crane and man hoist foundations with tie back connections, and supports for solar panel rack equipment on the roof.


