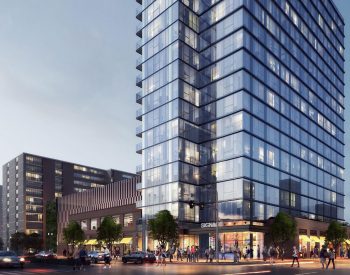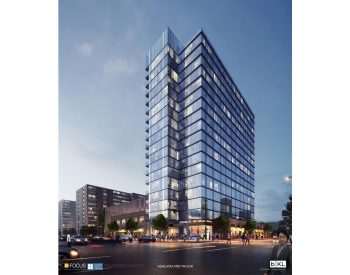This 19-story mixed-use rental apartment building has ground floor retail, residential lobby and parking; its second, third and fourth levels include 245 parking stalls and apartment units on the south portion; and the fifth level has a green roof deck as well as resident amenities and apartment units. The total gross enclosed area is approximately 366,000 SF.
The structural system for the apartment building consists of a reinforced concrete frame with columns supporting post-tensioned floor slabs and concrete core walls provide resistance to wind loads. Since the parking was mostly adjacent to the residential building and fairly regular, the development team priced a precast concrete option for the parking and fifth level green roof deck. BASE worked closely with the team to incorporate the precast system into the overall building design. The foundation system consists of belled caissons, designed in close collaboration with the geotechnical engineer due to the presence of a sandy layer at shallow depths into which the caissons could not be belled.

