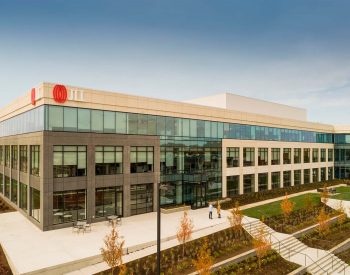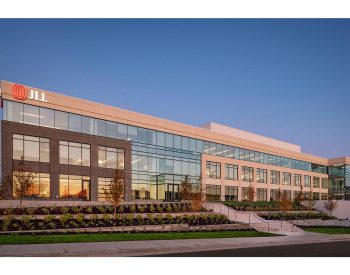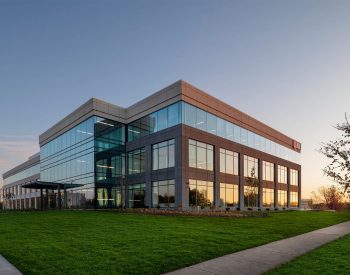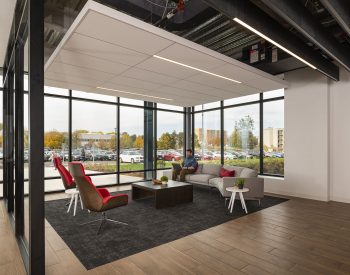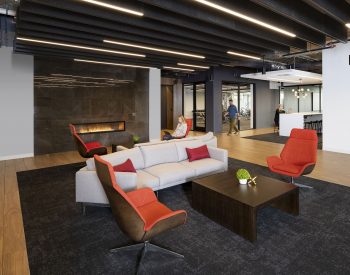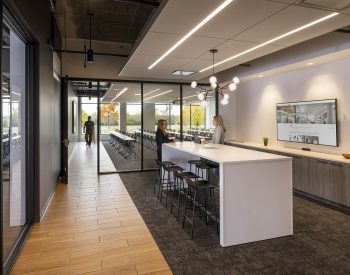Renovation of an existing 280,000 SF office building in Westmont, IL, into two separate modern office buildings with a combined area of approximately 180,000 SF. The new buildings consist of office space, indoor and outdoor amenity areas, support areas, and covered parking for approximately 80 vehicles.
As the existing floors are post-tensioned, careful coordination was required between BASE, contractor, architect, and post-tensioning and other subcontractors to ensure that the existing floors were safely modified to accommodate required new mechanical openings, new external stair towers, new structural steel floor framing, and precast facades.
