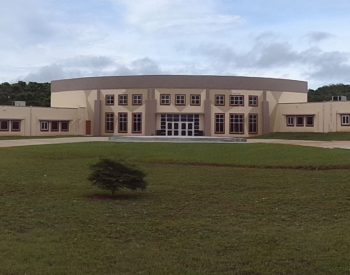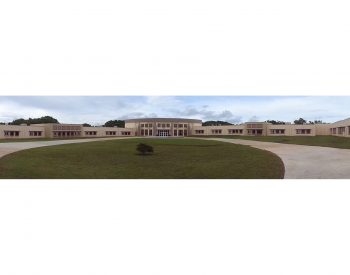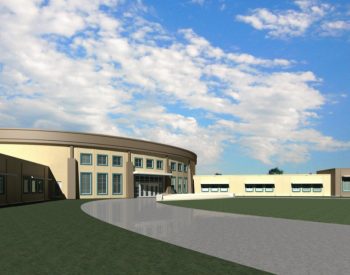This 69,000 SF expansion of Okkodo High School included new classrooms, laboratories, dining area, work and administrative rooms, a standalone culinary arts building, and a 1,500 SF field house. Construction for this design-assist project consisted of cast-in-place (CIP) concrete load-bearing walls supporting precast, prestressed double tees with CIP topping. In the dining area precast, prestressed concrete double tees provide clear spans on the order of 60 ft. The one-story structure was founded on shallow concrete, continuous wall footings and isolated spread footings. Other structural framing options, including tilt-up concrete walls and steel bar joists for the roof, were analyzed and assessed with Hensel Phelps, the design-assist contractor. The selected framing scheme provided a solution that not only accounted for Guam’s high seismicity, typhoon wind loading and corrosive environment, but also addressed schedule constraints, constructability in a remote island location, and long-term durability concerns.
In addition to being structural engineer of record, BASE also provided building code-required special inspections. This allowed for seamless coordination between the design and construction of the primary structure. BASE also provided contractor support services including redesign of the bus canopy to a cast-in-place canopy roof in lieu of precast concrete, and redesign of the field house from cast-in-place concrete walls to CMU.


