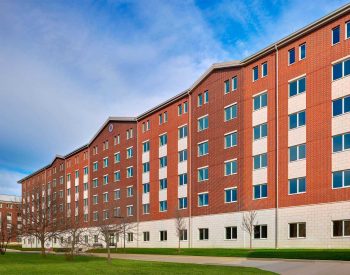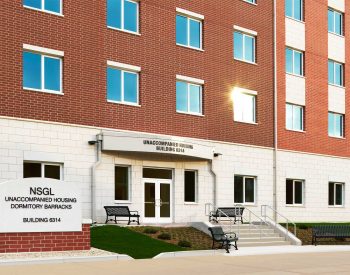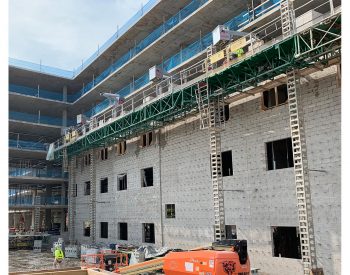This competitively-won design-build, six-story, 166,000 SF bachelor enlisted quarters includes 308 sleeping/living modules that accommodates up to 616 students at Naval Station, Great Lakes, Illinois.
The structural design proceeded on a fast-track basis with the foundation and superstructure completed in only three months. The structural system consists of a two-way cast-in-place concrete frame supported on concrete columns with perimeter masonry walls. Exterior columns were pushed in far enough from the perimeter to meet the criteria set forth in the DoD’s progressive collapse avoidance requirements in order for the columns to not be impacted by a blast event. The slabs were designed to cantilever from these columns in the event of a partial loss of the exterior masonry walls. The masonry walls were designed to be constructed after the concrete frame was finished and attach to the slab edge with specially designed steel angle clips.


