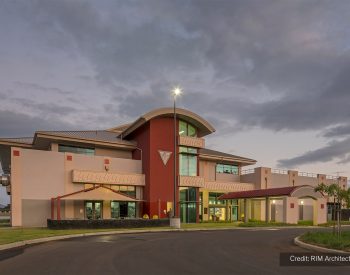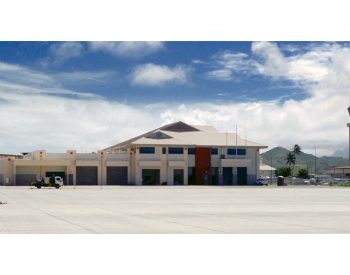This competitively awarded design-build project consists of the construction of an MCAS operations complex (30,709 SF), aircraft fire and rescue station (AFRS) (17,104 SF) and aircraft apron (348,105 SF). The operations complex is used as the command operations facility, air passenger terminal and cargo terminal and is a low-rise structure with reinforced concrete building walls, steel framed floor with composite metal deck, both steel and precast concrete roofs and reinforced concrete shallow foundations. The AFRS has six bays for fire trucks, foam concentrate storage area, halon fire extinguisher storage area, offices, watchtower, and dorm rooms to accommodate 20 firefighters and is constructed of all cast-in-place and precast concrete. The project provides an aircraft parking apron adjacent to the operations complex to support the air cargo and passenger operations.
In addition to being structural engineer of record, BASE also provided building code-required special inspections and material testing services. This allowed for seamless coordination between the design and construction of the primary structure.
This project received the National Award of Merit in the aviation category by the DBIA in 2015.

